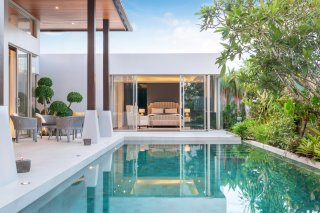
DISCOVER OUR CURRENT SELECTIONS
Please note that we have access to almost all the properties for sale in the area of Denia, Javea and their surroundings.
As a result, not all properties are listed and custom selections can be made.
To do this, leave us your contact details by filling out the contact form at the bottom of the page and we will contact you quickly in order to make a precise point on the type of property you are looking for and send you selections appropriate to your criteria.
Very nice house near the beach
House for sale, 3 rooms - Denia 03700
Very pretty Villa with splendid sea and mountain views
House for sale, 7 rooms - Oliva 46780
House for sale, 5 rooms - Beniarbeig 03778
SUPERBE FINCA AVEC VUE MER IMPRENABLE
House for sale, 5 rooms - DENIA 03700
House for sale, 9 rooms - Denia 03700
The advantages
Our brokerage service allows our clients to avoid prospecting the various local agencies as well as the language barrier, while having the advantage of having only one interlocutor, and this until the end of your purchase and regardless of the different stakeholders in the purchase process (Notary, partner agencies, architect, Town Hall, local dealers, banks, sellers, etc... etc...).
Our role
Our main role is to search and filter the different proposals available to you on the local real estate market. Defend your interests, advise you on geographical areas and provide you with the necessary support for a possible price negotiation.
The properties that we have validated together, will be retained for the visits and these will be organized with the various stakeholders during your stay in Spain, no steps are to be planned by you, except the organization of your stay
Secure your purchase
Our versatility, as well as access to almost the entire local real estate panorama allows us and if justified, to decline a coveted property and tell you not to buy it after analysis on our part. (Ex: legal concerns, unsavory geographical area, inconsistency with the market price, construction of poor invoice, undeclared work etc... etc.).
The Spanish real estate purchase procedure being different from that known in French-speaking countries (France and Belgium mainly), from this observation, we make every effort to facilitate your access to property and this in the greatest transparency by giving you all the crucial explanations and differences with your respective countries, so as not to find you in the nebula.
Can't find it?
Entrust us with your research mandate.
We will contact you as soon as possible to make a precise assessment of your search criteria.
Following our telephone or videoconference interview, we will send you the appropriate selections according to your criteria
